KOMPAS 3D CONSTRUCTION
Women Graduates are trained with basics in Industry application from basic science Mathematics, Physics, Chemistry
Training in application Software by Industry Professional, to train others with preparation as TRAINER to empower.
Empowering areas are ACADEMIC SERVICE-ENTREPRENEURSHIP-DESIGN SERVICE-INDUSTRIES-SOCIAL ENGINEERING
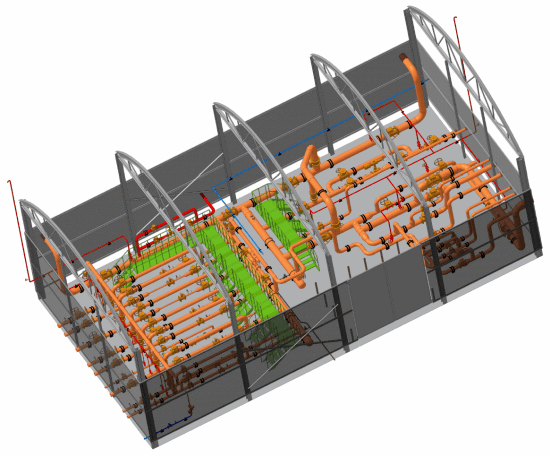
MinD - intelligent building design technology
The MinD technology combines the advantages of 3D design with the simplicity of 2D design. It helps to avoid fundamental mistakes in the early stages of design.
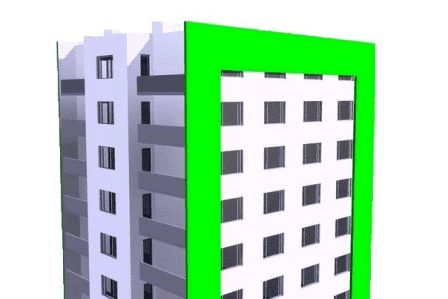
Architecture: AC/AR
The application is designed to automate the release of design documentation for AS and AR sets in the KOMPAS-3D environment.
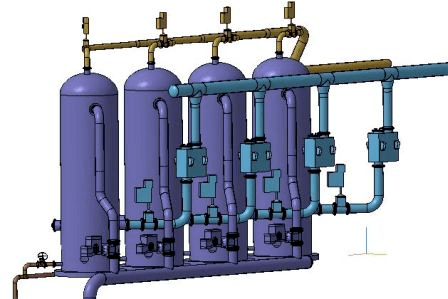
Technology: TH
The main purpose of the application is to automate the release of design documentation for the "Production Technology" section.
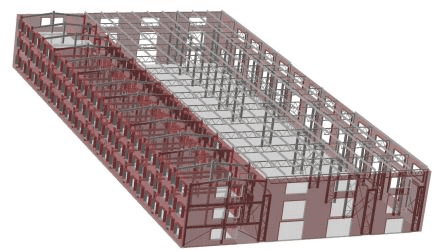
Steel structures: KM
The application is designed to automate the process of designing and issuing design documentation for the KM brand. An important feature is the implementation in the application of the requirements of GOST 21.502-2007 “Project documentation system for construction. Rules for the implementation of design and working documentation of metal structures.
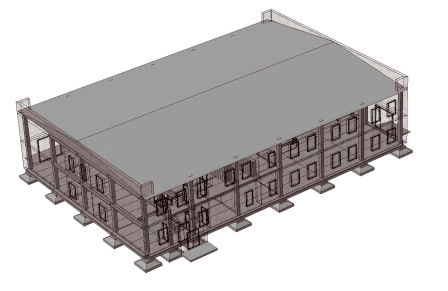
Reinforced concrete structures: KZh
A specialized application for KOMPAS-3D, designed to automate the process of three-dimensional modeling of electrical cables and harnesses, as well as to issue design documentation for these products.
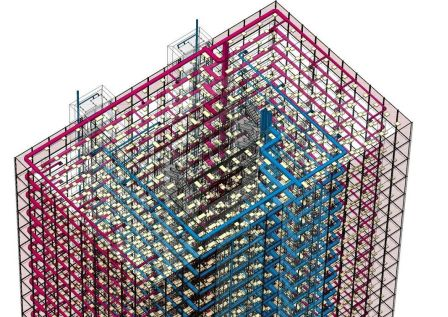
Life Support: OV
The application is designed to automate the release of design documentation for the Heating and Ventilation sections and implements the requirements of GOST 21.602-2003 “SPDS. Rules for the implementation of working documentation for heating, ventilation and air conditioning. The application tools are functionally divided into two parts - heating and ventilation, as well as a common part for working with segments of pipelines and air ducts, generating axonometric diagrams and sections, specifications and generating a 3D model.
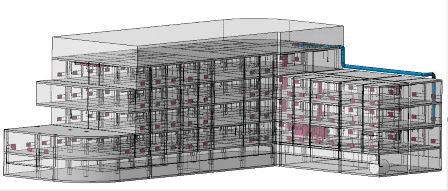
Life support: VK
The application implements the requirements of GOST 21.601-79 “SPDS. Plumbing and sewerage. Working drawings” and is intended for construction design in the development of sets of working drawings for the Water Supply and Sewerage sections.
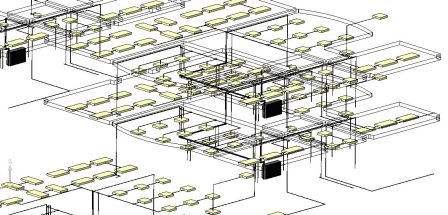
Power Supply: ES/EM
The application is designed to automate the execution of design and working documentation for power equipment (EM), internal electric lighting (EO) and power supply (ES) of industrial facilities.
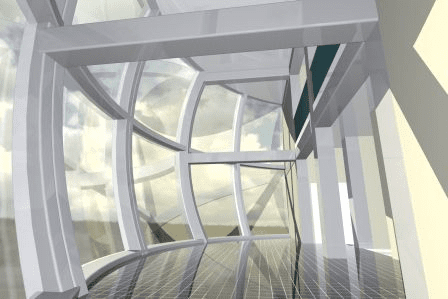
Artisan Rendering, photorealistic rendering system for KOMPAS-3D
What will the building or structure, the design of which has not yet been completed, look like? Finding out this is not only interesting - it is also extremely useful both for the design process itself and for the company's business as a whole. Without waiting for the creation of a structure or completion of construction, you can evaluate its appearance, effectively demonstrate the project to the customer, place images in catalogs and on websites.
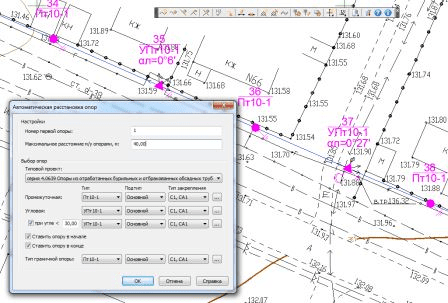
Rubius Electric Suite: 0П 0,4-10 кВ
The application is designed to automate the process of designing overhead power lines with a voltage of 0.4-10 kV according to the plan in terms of a set of drawings of the brand EV.
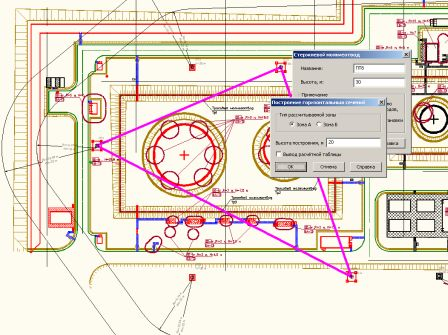
Rubius Electric Suite: МЗ
The application is intended for designing lightning protection systems for buildings and structures for various purposes and issuing project documentation of the MZ brand.
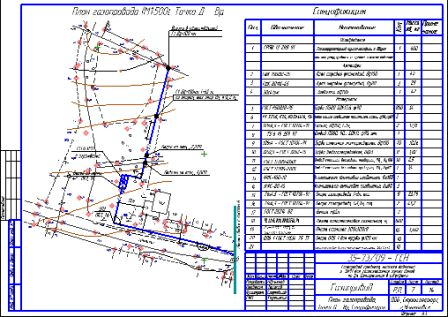
Gas supply: GSN
The system is designed to automate the process of preparing and issuing working documentation for laying gas pipelines. The drawings are issued in accordance with the requirements of GOST 21.610-85 “Gas supply. External gas pipelines.
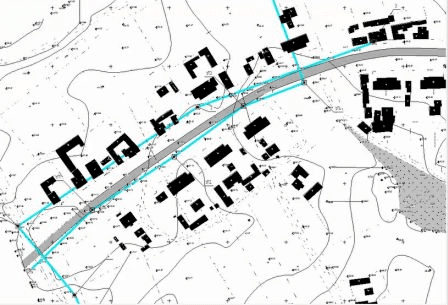
External networks: NVK
The application is designed to automate the preparation and release of working documentation for laying pipelines of external water supply and sewerage networks.
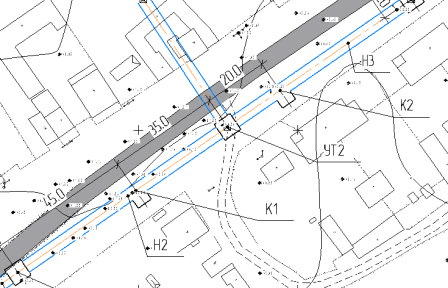
Heating networks: TS
The application is designed to automate the preparation and release of working documentation for laying heating networks.
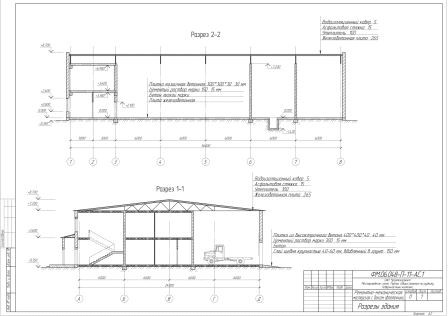
SPDS Assistant
An application to the KOMPAS-Graph system designed to draw up drawings in accordance with the standards of the design documentation system for construction (SPDS). Compliance with SPDS standards allows you to unify the rules for processing various project documentation.
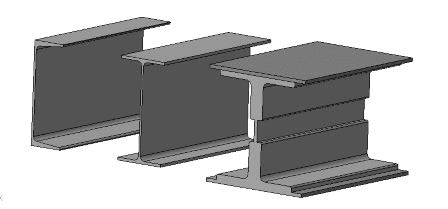
Catalogue: Rolled metal
The catalog is designed to speed up the design process when creating drawings of KM/KMD grades.
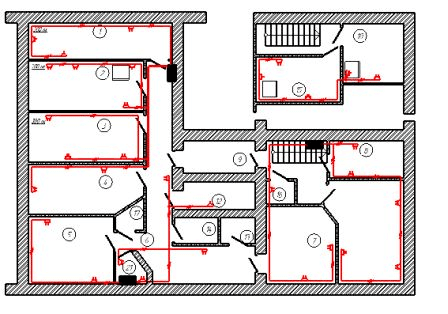
Catalogue: SCS
The catalog is intended for computer-aided design of structured cabling systems (SCS) of buildings and structures.
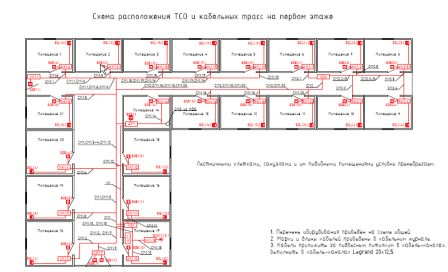
Catalogue: OPS
The catalog is intended for computer-aided design of fire and security alarms (OPS) of buildings and structures.
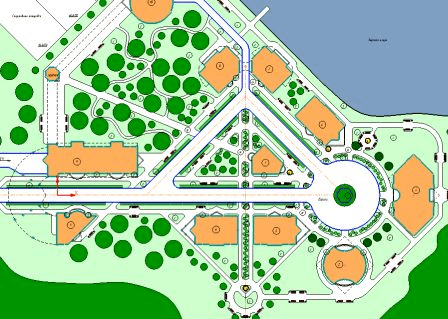
Catalogue: General plan and landscape
The catalog is intended for the implementation of project documentation of the "General Plan" section in accordance with the requirements of GOST.
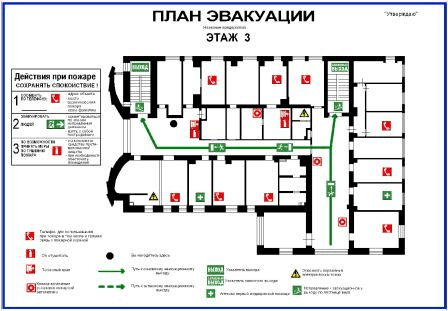
Evacuation plan
The catalog is intended for the development and execution of evacuation plans in accordance with the requirements of GOST R 12.2.143-2002.
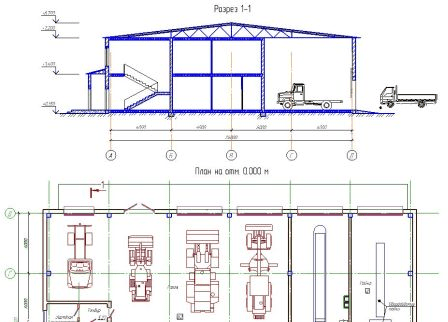
Catalogue: Construction machines
The catalog is intended for the formation of graphic, text and tabular documents necessary for the development of projects for the organization of construction and production of works (PIC and PPR).
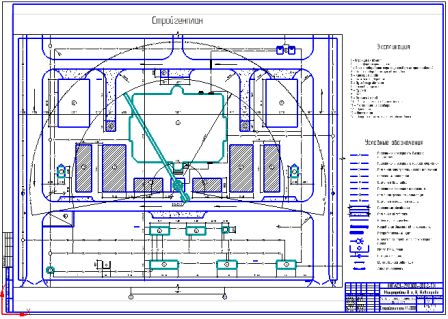
Catalogue: POS and PPR
The catalog automates the development of drawings for the sections "Construction Organization Project" (POS) and "Project of Works" (PPR).
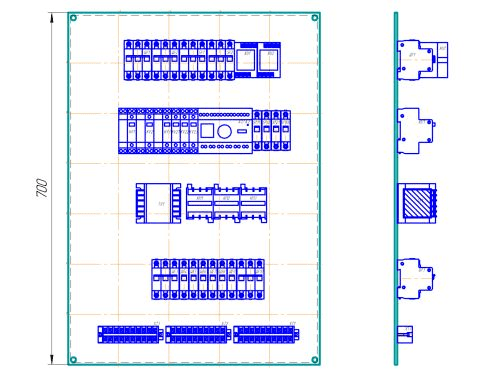
KOMPAS-Electric
To date, hundreds of enterprises in Russia and neighboring countries are successfully designing electrical equipment using the KOMPAS-Electric system. There are two variants of the system: KOMPAS-Electric and KOMPAS-Electric Express.
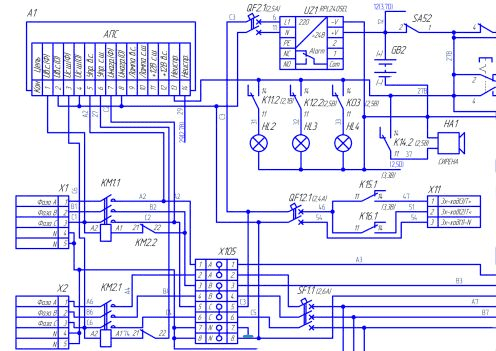
KOMPAS-Electric Express
KOMPAS-Electric Express is designed for users who are involved in the development of circuit diagrams and lists of elements for them. This option is greatly simplified in relation to KOMPAS-Electric.
