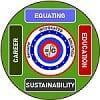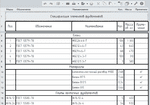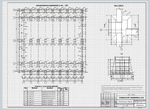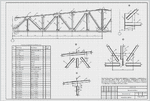RENGA ARCHI SYSTEM
Women Graduates are trained with basics in Industry application from basic science Mathematics, Physics, Chemistry
Training in application Software by Industry Professional, to train others with preparation as TRAINER to empower.
Empowering areas are ACADEMIC SERVICE-ENTREPRENEURSHIP-DESIGN SERVICE-INDUSTRIES-SOCIAL ENGINEERING
AIM of this training is to get employment directly or indirectly from Industries, Government organization either state or central bodies. Also to develop or support rural industries & other application industries either as induvial or self group
Renga
a computer-aided building design system, Renga allows you to create three-dimensional models of buildings that include engineering structures and communications, and receive drawings and specifications from them.
Renga
a computer-aided building design system, Renga allows you to create three-dimensional models of buildings that include engineering structures and communications, and receive drawings and specifications from them.
Automatic reinforcement
Automatic reinforcement
For the development of reinforced concrete structures, Renga provides powerful tools for reinforcing objects in 3D. The function of automatic reinforcement will significantly speed up the process of laying out reinforcement in monolithic reinforced concrete elements and will allow you to quickly and easily obtain drawings of reinforced structures. In addition to reinforcing objects, the program provides for automatic reinforcement of holes and openings in floors and walls with reinforcing bars. Moreover, the reinforcement is tied to the opening/hole and moves with it.
Structural design
Structural design
Using the functionality of Renga, you will be able to design metal structures of
buildings and structures of various levels of complexity. The "Assembly" tool
will allow you to create shipping marks for trusses, columns, ties, etc. and
apply them in the development of constructive schemes of buildings and
structures. And convenient 3D bindings and three-dimensional measurement
modes will significantly increase the accuracy and speed up the process of
positioning structural elements relative to each other. The profile editor will
relieve you of the need to search for non-standard sections of structural
objects on various resources. You will be able to create any profiles of metal
structures in a matter of minutes and use them in your projects.
Effective interaction of designers with other project participants
Effective interaction of designers with other project participants
Collaboration in the Renga system allows the designer to work on the same 3D model in parallel with architects and internal systems engineers. This way of working allows you to significantly speed up the development of an information model with the subsequent receipt of design and working documentation. Now designers can constantly work with the actual 3D model, avoiding the possibility of conflicts when making design decisions.
Automatic receipt of specifications
Automatic receipt of specifications
The advantage of the domestic Renga BIM system is the automatic receipt of all specifications. Creating
an information model of the structural part of the building, the designer puts into it all the necessary
digital and user data (materials, volumes, quantity, designations, names of structural elements, etc.).
Using this information, Renga automatically generates specifications that can be placed on the drawing
or transferred to other project participants.
Automatic Drawing Acquisition
Automatic Drawing Acquisition
A tool for design engineers and designers to create an information model of a building or structure and obtain drawings of grades KZh/KZhI/KM/AS.
Renga provides automatic receipt of drawings. Structural element layouts, truss shipping marks, connection nodes - all this and much more can be obtained automatically. It is enough for the designer to add the necessary view of the 3D model of the building and draw up the drawings using the tools of the drawing editor.
And a convenient system for customizing view display styles will allow you to get documentation with different levels of detail of structural elements. The drawings are interconnected with the 3D building model, and any change in the information model instantly changes its geometry.
Quick revision of the project. Relationship of 3D Model to Drawings
Quick revision of the project. Relationship of 3D Model to Drawings
In case of unforeseen adjustments to the project, Renga will help you quickly and easily make
changes to the already created project documentation. The building information model is associated
with drawings and specifications. And for a quick adjustment of the design and working
documentation, it is enough to make changes to the 3D model of the building. And all plans, diagrams,
nodes, sections, specifications, etc. will change automatically. Thus, Renga solves the main tasks of the
designer, being an excellent tool and assistant for the design of building structures and structures.
3D visibility
3D visibility
Designing on a 3D scene allows you to quickly and efficiently make the right design decisions
regarding the spatial configuration of structural schemes of buildings and structures. The designer can
visually evaluate the designed building model for collisions and, if they are detected, eliminate them
in a matter of minutes.
3D design instead of 2D drafting
3D design instead of 2D drafting
Work in Renga is carried out using object design tools that allow you to get information not only about the geometric parameters, but also about the digital data of all elements of the model. Any modifications can be assigned to all model objects using style editors. For example, if during the design process the designer needs to use beams and columns of a non-standard section in the structural scheme of a building, you can use the Profile Editor.
This tool allows the designer to create profiles for columns and beams of varying complexity and configuration. And thanks to the automatic receipt of specifications and drawings from a 3D model, you can receive design and working documentation of buildings and structures in a matter of minutes.
Fast data preparation for settlement systems
Due to the fact that the 3D model of the building is already designed in Renga, the designer does not need to create it in the calculation systems. You simply export it to the ifc format and transfer it to any settlement system (Lira, SCAD Office, etc.). After checking the structural scheme of the building and clarifying the interfaces and nodes in the calculation complexes, all the necessary loads are applied for further testing the strength of the structural elements.











